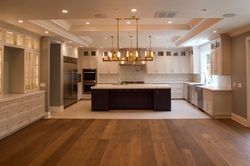top of page

 |  |  |
|---|---|---|
 |  |  |
 |  |  |
 |  |  |
 |  |  |
 |  |
Boxwood
Custom Home Los Altos, CA
This nearly 5,000 square foot contemporary French-style home is loaded with custom details. Six bedrooms, library, kids media room, six and a half bathrooms, large entertainment space with open concept kitchen, formal dining room and large outdoor lanai with fireplace, kitchen, fire pit and putting green make for a comfortable family home that was a pleasure to build. Just some of the details included: raised wood paneling, custom mouldings, wide plank solid oak floors, custom wrought iron railings, lots of stone for counters and patio, custom millwork, steam shower, smart-home wiring throughout, heated floors in kitchen and master bath, skylights and more.
bottom of page