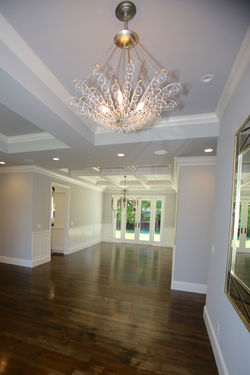top of page

 |  |  |
|---|---|---|
 |  |  |
 |  |  |
 |  |  |
 |  |  |
 |  |  |
Thomas
Custom Home Los Altos, CA
A major remodel where existing home was torn down, footprint of the home was expanded and rebuilt from subfloor up. Approximately 3800 square feet, custom millwork and cabinetry throughout, 9' plate heights and vaulted ceilings in kitchen / great room area, coffered ceilings and wainscot, classic details with dark hardwood floors and multiple fireplaces gave this home an inviting cozy feel. The spacious entryway with fireplace sets the tone for this elegant and exceptional home.
bottom of page